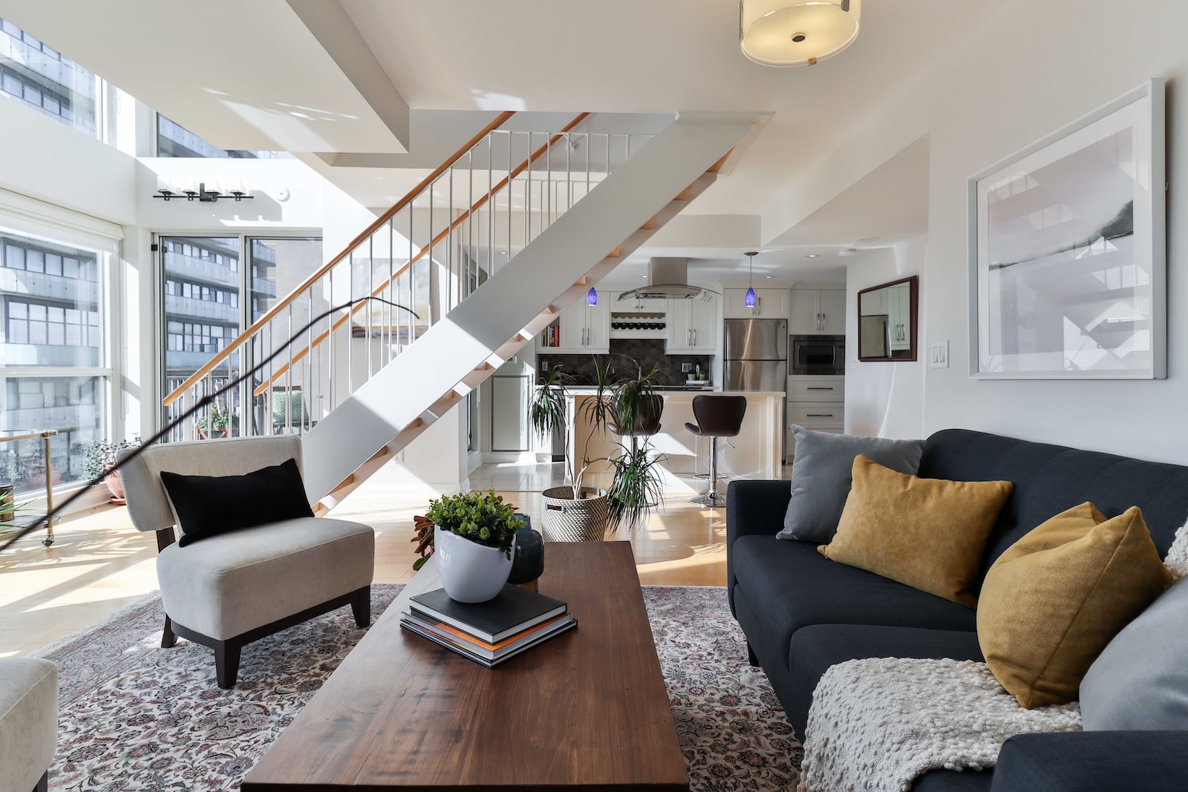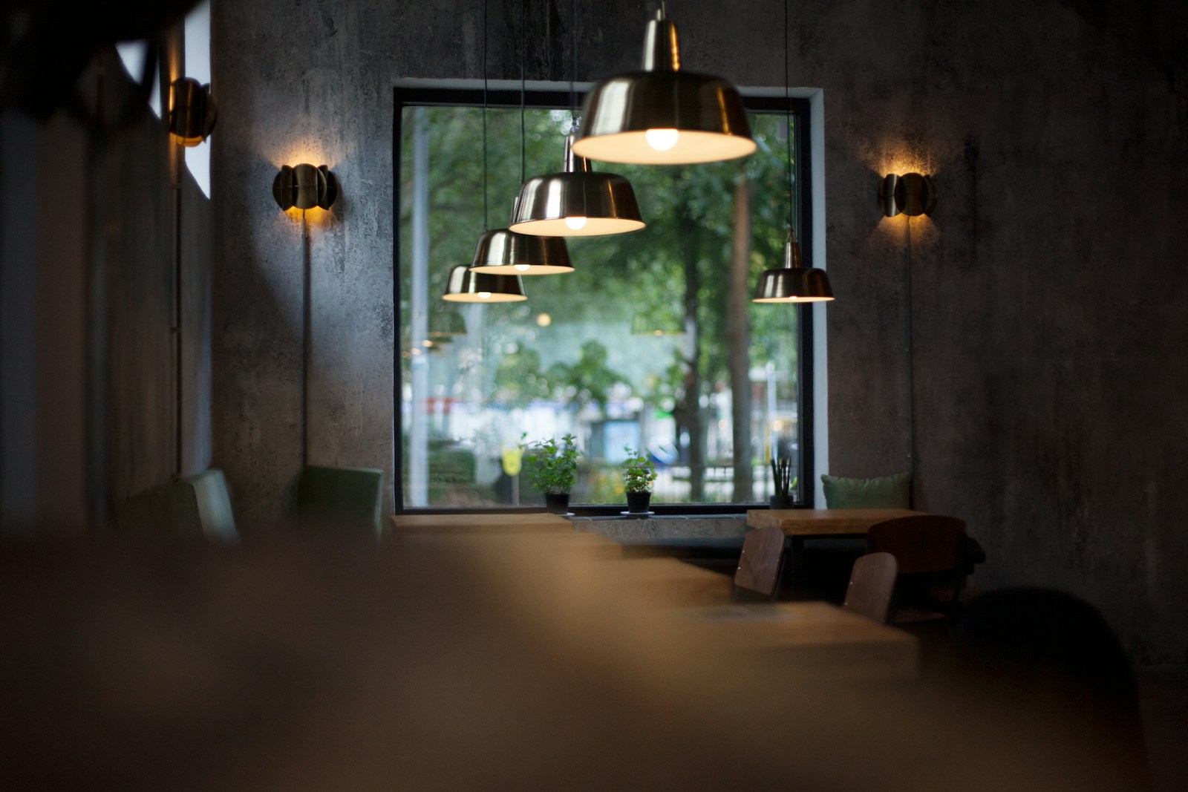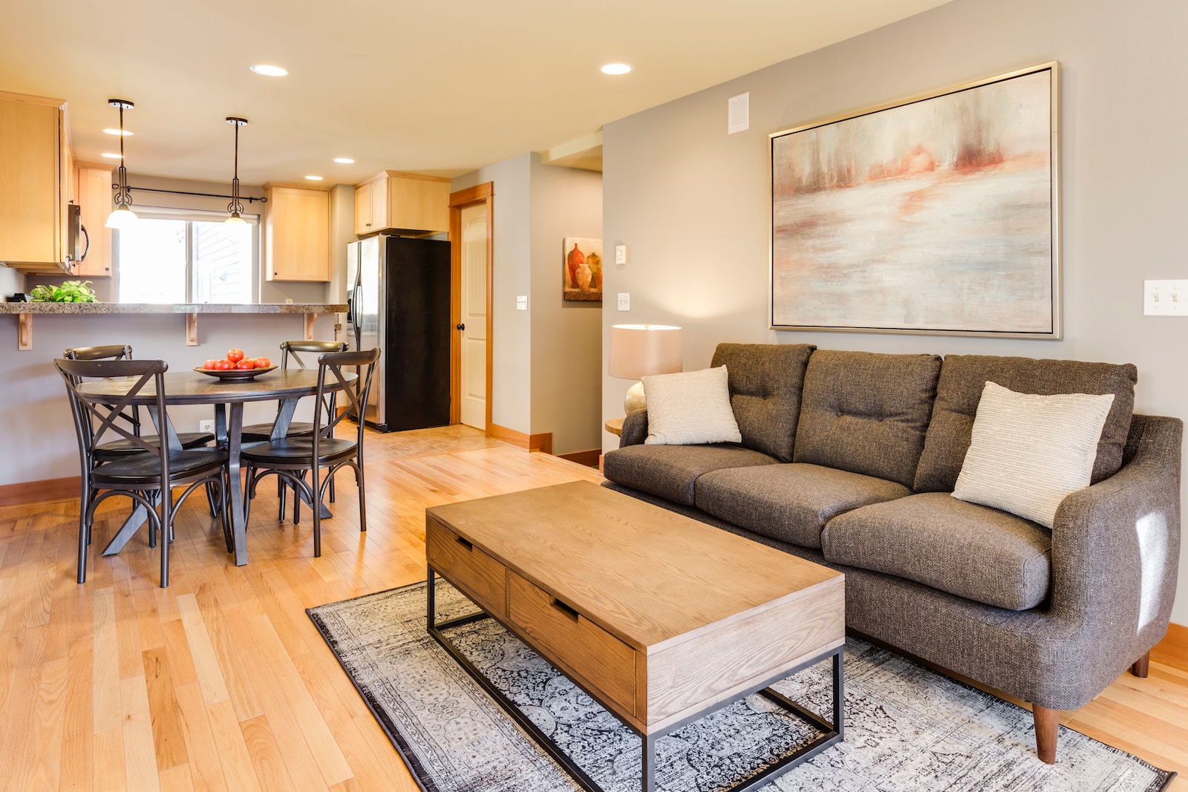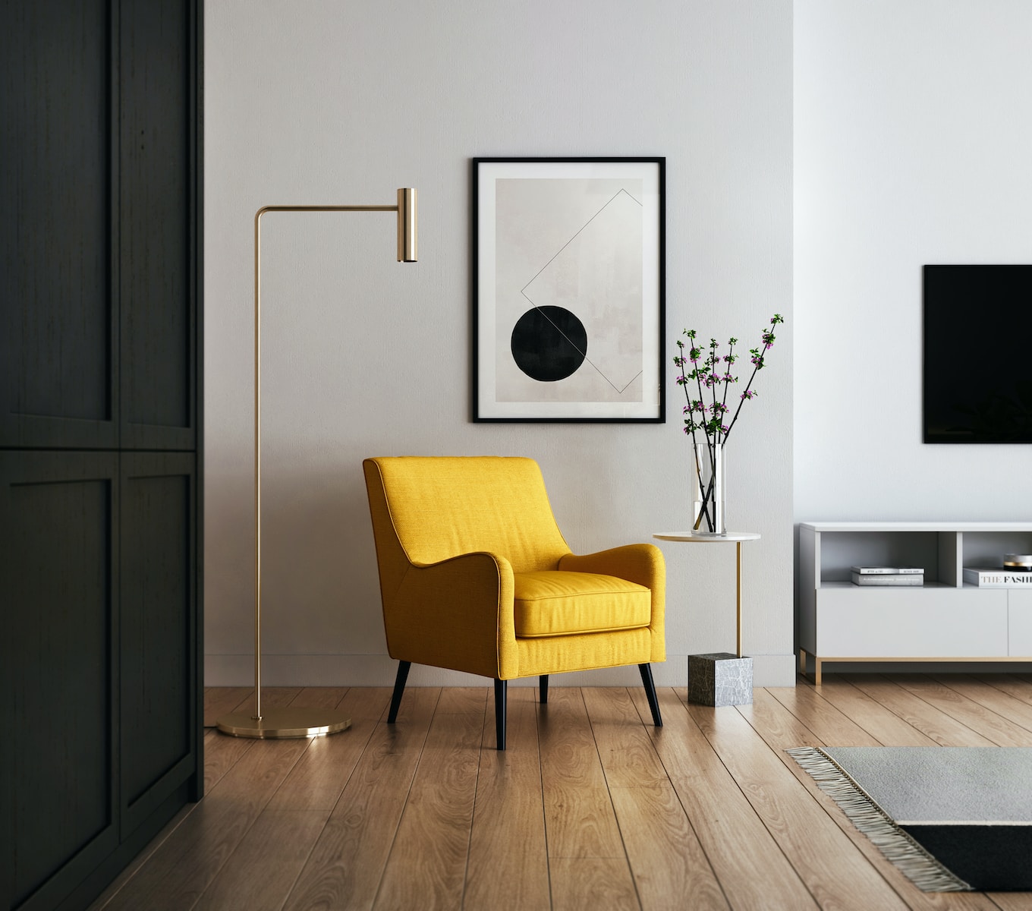Open-concept living spaces have become a popular trend in contemporary home design, revolutionizing the way we perceive and utilize our living areas. By breaking down traditional barriers between rooms, open floor plans offer a sense of spaciousness, connectivity, and flexibility. However, like any design choice, open concepts come with their own set of pros and cons. In this blog post, we’ll explore the advantages and drawbacks of open floor plans and provide insightful ideas for effectively designing and decorating these spaces.
Pros of Open Concept Living Spaces:
- Enhanced Social Interaction:
One of the primary benefits of open-concept living is the fostering of social interaction. Removing walls between the kitchen, dining, and living areas allows for seamless communication and connection among family members and guests. This design encourages shared experiences and a sense of togetherness. - Natural Light and Airflow:
Open floor plans often maximize the entry of natural light and airflow throughout the living space. Unrestricted by walls, sunlight can penetrate deeper into the interior, creating a brighter and more inviting atmosphere. This not only enhances the aesthetic appeal but also contributes to energy efficiency. - Flexibility in Furniture Arrangement:
The absence of walls provides greater flexibility in arranging furniture. Homeowners can experiment with different layouts, adapting the space to their evolving needs. This adaptability is particularly advantageous for those who enjoy rearranging their living areas or for growing families that require versatile spaces. - Aesthetic Appeal:
Open-concept living spaces exude a modern and spacious aesthetic. The uninterrupted lines of sight contribute to a clean and streamlined look, creating a sense of cohesion and unity. This design style often appeals to those who appreciate contemporary and minimalist aesthetics.
Cons of Open Concept Living Spaces:
- Limited Privacy:
While open layouts foster social interaction, they can compromise privacy. The lack of walls may make it challenging to create secluded areas for quiet activities or personal space. This can be a drawback for individuals who value solitude or need dedicated workspaces. - Noise Challenges:
The open nature of these spaces can result in increased noise levels. Activities in one area, such as cooking or watching television, can easily disturb others. To counter this, strategic design and the incorporation of sound-absorbing materials become crucial in maintaining a harmonious environment. - Challenges in Zoning:
Designing an open concept space requires careful consideration of zones for different activities. Without the guidance of walls, defining distinct areas for cooking, dining, and relaxation can be challenging. Thoughtful design solutions, such as the strategic placement of furniture or the use of rugs, are essential to delineate functional zones. - Decorative Challenges:
Decorating an open-concept space can be more challenging than working within individual rooms. Achieving a cohesive look that flows seamlessly from one area to another while maintaining a sense of individuality can be tricky. Selecting a unifying colour palette, coordinating furniture styles, and using strategic decor elements are essential.
Designing and Decorating Open Concept Spaces:
- Unified Color Palette:
To create a cohesive look, choose a unified colour palette that ties together different areas of the open space. This doesn’t mean every surface needs to be the same colour, but selecting a harmonious scheme can visually connect distinct zones. - Functional Furniture Groupings:
Define specific areas within the open space by arranging furniture in functional groupings. For example, use a sofa and coffee table to delineate the living area, and consider a dining table and chairs for the dining zone. Use area rugs to anchor these groupings. - Use of Room Dividers:
While the goal is an open feel, room dividers can provide a sense of separation when needed. Consider decorative screens, bookshelves, or even half walls to visually break up the space without sacrificing the overall openness. - Strategic Lighting:
Incorporate different lighting elements to highlight specific areas and create ambience. Pendant lights over a dining table, floor lamps in the living area, and under-cabinet lighting in the kitchen can define individual spaces within the open layout. - Incorporate Functional Decor:
Choose decor items that serve a dual purpose. For instance, use stylish storage solutions to keep clutter at bay, and consider multifunctional furniture like ottomans with hidden storage. This not only enhances the aesthetics but also maximizes the functionality of the space.
Conclusion:
Open-concept living spaces offer a plethora of advantages, from fostering social interaction to maximizing natural light. However, the challenges of privacy, noise, and effective zoning require thoughtful design solutions. By carefully considering the pros and cons and implementing creative design and decorating strategies, homeowners can achieve a harmonious balance between openness and functionality in their living spaces. Embracing the potential of open floor plans allows for a modern and versatile home that meets the diverse needs of today’s lifestyles.




